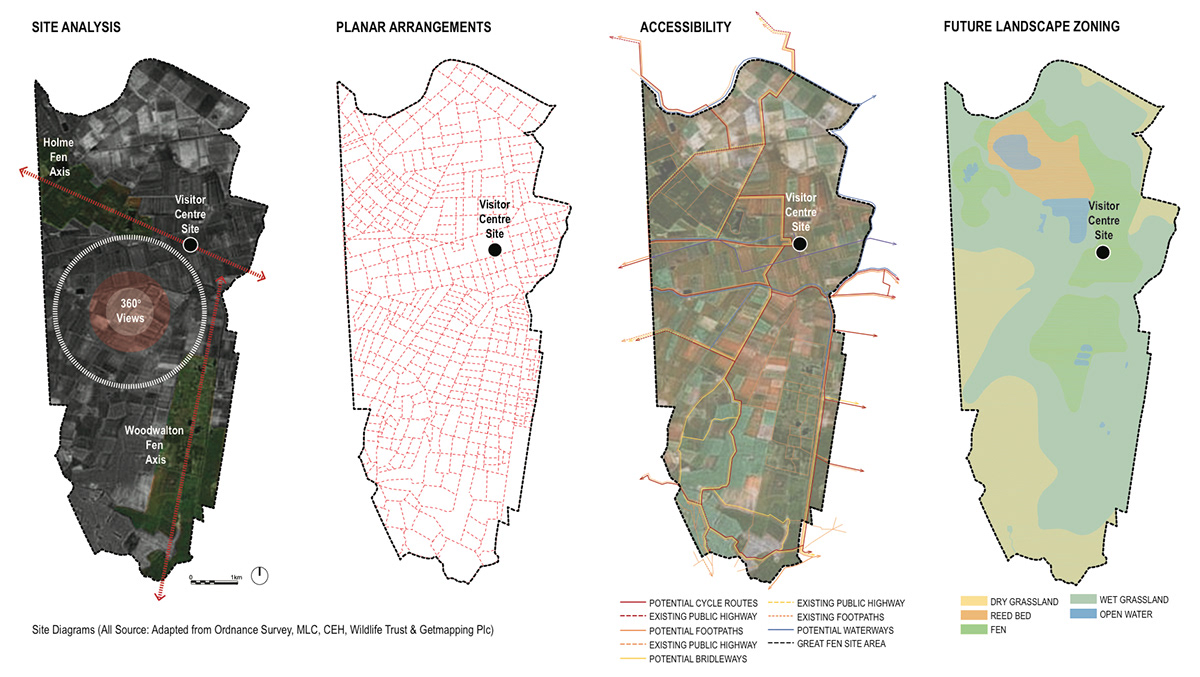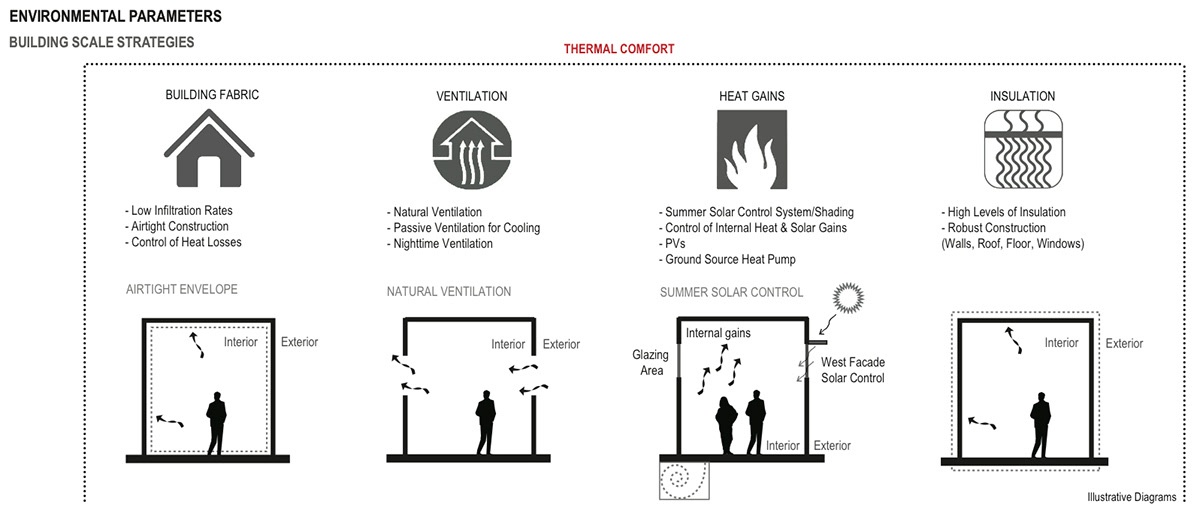Gaia pron.: /ˈɡeɪ.ə/ or /ˈɡaɪ.ə/; from Ancient Greek Γαῖα, is a poetical form of Gē Γῆ, “land” or “earth” and Opsis ὄψις is the Greek word for “appearance, sight, view”.
“Gaiopsis” is the condition, in which you experience the view of the landscape as a spectacle.
The Visitor Centre is designed to be left significantly raw, providing open spaces and allowing plenty of natural light to penetrate inside. The objective is to provide a viewing platform, while also offering a quiet setting for the visitors to explore the surrounding landscape. A number of programmatic and site-related constraints are overcome with the achievement of this single gesture.
Moreover, the building acts as a visual platform where visitors experience a unique panorama of the mesmerizing land: The journey initiates with a visual presence, which continuously evolves as the visitors freely move around the building.
The project’s complexity is masked in simplicity. With its centralised welcoming area, the building attempts to mend the various internal spaces with the external environment. The proposal’s axis along the two fens creates distinctive connections with the landscape grounds providing 360o views. In addition, the design attempts to bridge the existing with the future pathways, potentially acting as a focal point for the whole development. The continuum of this axis allows for minimized disturbance to the existing nature’s synergy.
The site exists in tension between the town and the countryside, the landscape and the wilderness. Therefore, the overall strategy of the design is to interweave such elements into a single unified structure in order to create a significant ‘new’ place: A heterogeneous landscape, rich with diverse programmatic combinations, flexible surfaces and natural environments. Considering this, all the required programs are organized within a ‘landscaping structure’ - the Bump-, in which new meanings and contexts can arise with more life, security and health through the juxtaposition.
The programmatic matrix for the Great Fen is a combination of activities and landscapes. The Visitor Centre becomes the heart of this amalgamation where people can meet and enjoy the vibrantly natural landscape: A place where a multitude of experiences can take place side by side.
All considered, the new Visitor Centre with its sculpturesque form aims to create a dialectic engagement among the varied landscape elements of the Great Fen by simply imitating a main characteristic of this historic site: Hay ‘Bumps’.



It is the selected site’s crucial location and its natural boundaries that enrich the aimed representation: The natural setting of the chosen site aims to relink the history of the Great Fen through the inspiration of its most characteristic appearance - Hay ‘Bumps’. The Visitor Centre emerges from the creation of a ‘bump’
that not only allows the building to amalgamate within the surrounding natural setting while additionally offering an elevated view and experience, but also interconnects the potential activity zones that include pedestrian paths, bicycle routes, bridleways and waterways.
that not only allows the building to amalgamate within the surrounding natural setting while additionally offering an elevated view and experience, but also interconnects the potential activity zones that include pedestrian paths, bicycle routes, bridleways and waterways.
The experiential calibration of its views, along with a careful location, the Visitor Centre acts as a place for observation - a space that defers to and respects the local culture and the surrounding landscape. The proposal encourages a sense of stewardship towards the larger ecological and environmental processes of the vast agricultural vernacular that ensures visual coherence within the Great Fen and facilitates construction with locally attainable and resourced materials.
The site is in constant flux due to shifting of diurnal and annual weather conditions, cultivation and occupation.
This thought in mind, the Visitor Centre sits lightly on the land while registering and amplifying specific conditions of this vast productive landscape: It frames expansive views of the shifting crop quilts adjacent to the building and it acts as a datum to an existing topographic enrichment of the site.



PLAN LAYOUT
The linearity and simple organization of the plan enable the layout to adapt to space enlargement as the functions of the Visitor Centre might require in the future.The proposed layout divides the building into four zones that are separated via the main circulatory spine (i.e. entry and exit ramps) and the central welcoming core space of the Visitor Centre. A ‘buffer zone’ - semi-enclosed decking offers a threshold in between the Great Fen panorama and the building, extending the visitors’ experiential choreography beyond the boundaries of the building’s enclosure.
The linearity and simple organization of the plan enable the layout to adapt to space enlargement as the functions of the Visitor Centre might require in the future.The proposed layout divides the building into four zones that are separated via the main circulatory spine (i.e. entry and exit ramps) and the central welcoming core space of the Visitor Centre. A ‘buffer zone’ - semi-enclosed decking offers a threshold in between the Great Fen panorama and the building, extending the visitors’ experiential choreography beyond the boundaries of the building’s enclosure.


ENVIRONMENTAL STRATEGIES
The Visitor Centre utilizes a number of sustainable measures that reduce operational cost, embodied energy
consumption and CO2 emissions. Siting of the building along mainly the North-South orientation facilitates passive heating and cooling, and enhances indoor micro-climate: The large South facade allows winter
sun to penetrate the interior spaces. On the other hand, the summer sun is minimized by the exterior, vertical timber cladding that protects the interior spaces from the low West solar angles and overheating.Furthermore, evenly distributed, operable windows facilitate summer cross-ventilation and stack effect heat purging. A
highly insulated envelope and double-glazed panels reduce thermal bridging, and the use of high efficiency appliances, ensure that the building’s required energy consumption is low. Renewable resources, which include PV Panels and Ground Source Heat Pump aim to reduce CO2 emissions of the Visitor Centre.
The Visitor Centre utilizes a number of sustainable measures that reduce operational cost, embodied energy
consumption and CO2 emissions. Siting of the building along mainly the North-South orientation facilitates passive heating and cooling, and enhances indoor micro-climate: The large South facade allows winter
sun to penetrate the interior spaces. On the other hand, the summer sun is minimized by the exterior, vertical timber cladding that protects the interior spaces from the low West solar angles and overheating.Furthermore, evenly distributed, operable windows facilitate summer cross-ventilation and stack effect heat purging. A
highly insulated envelope and double-glazed panels reduce thermal bridging, and the use of high efficiency appliances, ensure that the building’s required energy consumption is low. Renewable resources, which include PV Panels and Ground Source Heat Pump aim to reduce CO2 emissions of the Visitor Centre.


LAYERS OF CONSTRUCTION
The rich dialogue with local craftsman ensures that the Visitor Centre is rooted in the known building practices and conventions of context while also offering the community an exposure to innovatively resource materials and engage in a sustainable development.
The rich dialogue with local craftsman ensures that the Visitor Centre is rooted in the known building practices and conventions of context while also offering the community an exposure to innovatively resource materials and engage in a sustainable development.
The simplicity of the building allows for a likewise constructive layering. By using traditional methods and all-locallysourced, affordable materials, the Visitor Centre reduces its Carbon Footprint while keeping the cost at a minimum level.The building is conformed of four main layers: The most important element of this material layering sequence is the ‘bump’ (earthworks) itself; engineered to conform the artificial viewing platform and access to the building, the ‘bump’ allows for a very light structure free of deep and complex foundations.A second layer of Glulam timber maximises the structural spans providing the building of a column-free generous and spacious floor plan within the Visitor Centre. The external Hempcrete walls along with the timber structure work as Carbon Negative elements, hence further reducing the proposed construction’s CO2
emissions.
A third Timber Stud and Plasterboard Partitions’ layer keeps the interior subdivisions at the maximum efficiency, so that adaptation for future uses and constant flexibility is integrated within the building’s layout.
As part of the exterior envelope, a translucent layer provides the outer enclosure of the building to stand as a monolithic cloth of opaque and transparent panels that continuously allows for a maximum daylight penetration.The final and the most impressive layer of the structure is conformed by a dark timber cladding that acts as the outer shell with a curved roof and a series of individual timber shards fixed along the four facades, cleverly masking the simplicity of the interior while making the Visitor Centre appearance both robust and delicate.



